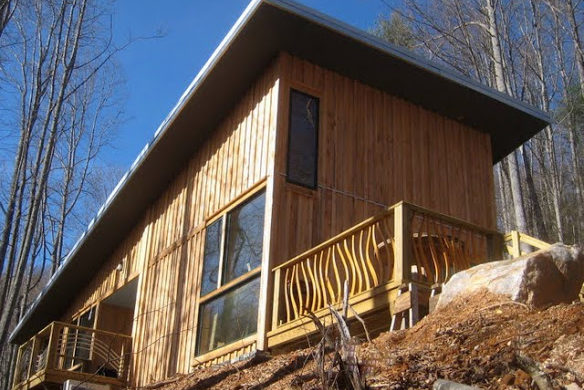
High Cove’s development has been guided by two fundamental aspirations: environmental sustainability and a diverse community characterized by vitality, abundance and compassion. These aspirations are manifested first and foremost in the way we build, and are expressed in the High Cove Design Guidelines. Houses at High Cove are designed to respect the land, to use resources wisely, and to be built with quality materials and craftsmanship.
Houses here are “tiny” to “not too big,” inspired by the trends toward smaller houses over the last 20 years. The design guidelines limit the footprint of a house to 1200 square feet, but allow somewhat larger structures (up to two stories) to meet significant needs– e.g., incorporating studio or live/work space, including accommodations for a caregiver. Some of the owners have chosen to build houses that are only 400 to 800 square feet. The guidelines also allow for auxiliary housing units on the same site.
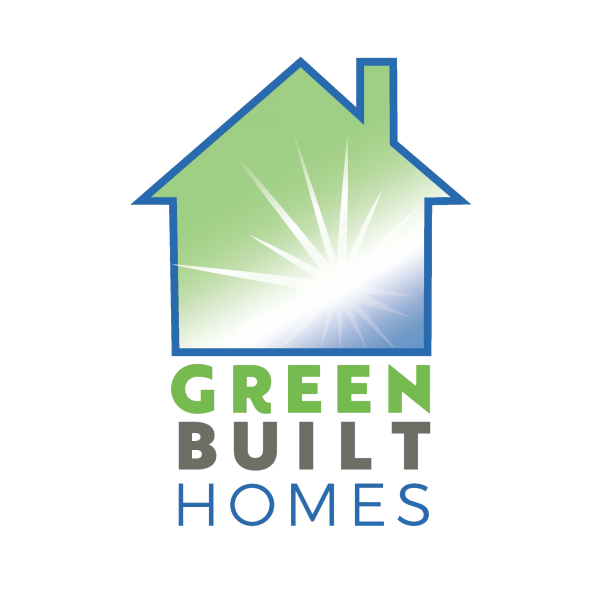
Houses are required to meet the requirements for at least “Silver” certification under the North Carolina Green Built Homes standards, or an equivalent standard.
The guidelines positively encourage alternative building technologies oriented toward increasing energy efficiency and the use of renewable energy sources. With respect to architectural character, the guidelines should serve as design resources rather than restrictive definition of allowable “styles.”
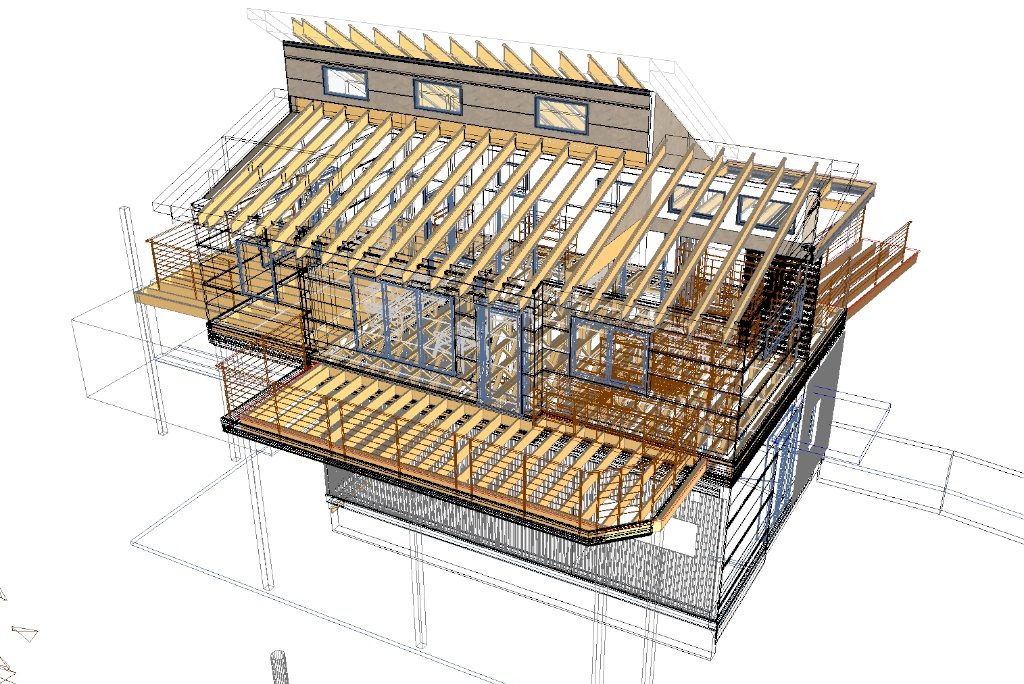
Architectural standards focus primarily on the way the building sits on the site, its relation to the land and neighbors, its massing, and the use of appropriate building materials and technology.
In general, design standards are not intended to control architectural style, but rather aimed at achieving two connected goals: (1) Maintaining consistency and predictability, both so that the new residents have some sense of what to expect in the future, and so that each individual house contributes to the sense of place. (2) Encouraging development of a vocabulary of forms and materials that is both expressive and appropriate to High Cove.
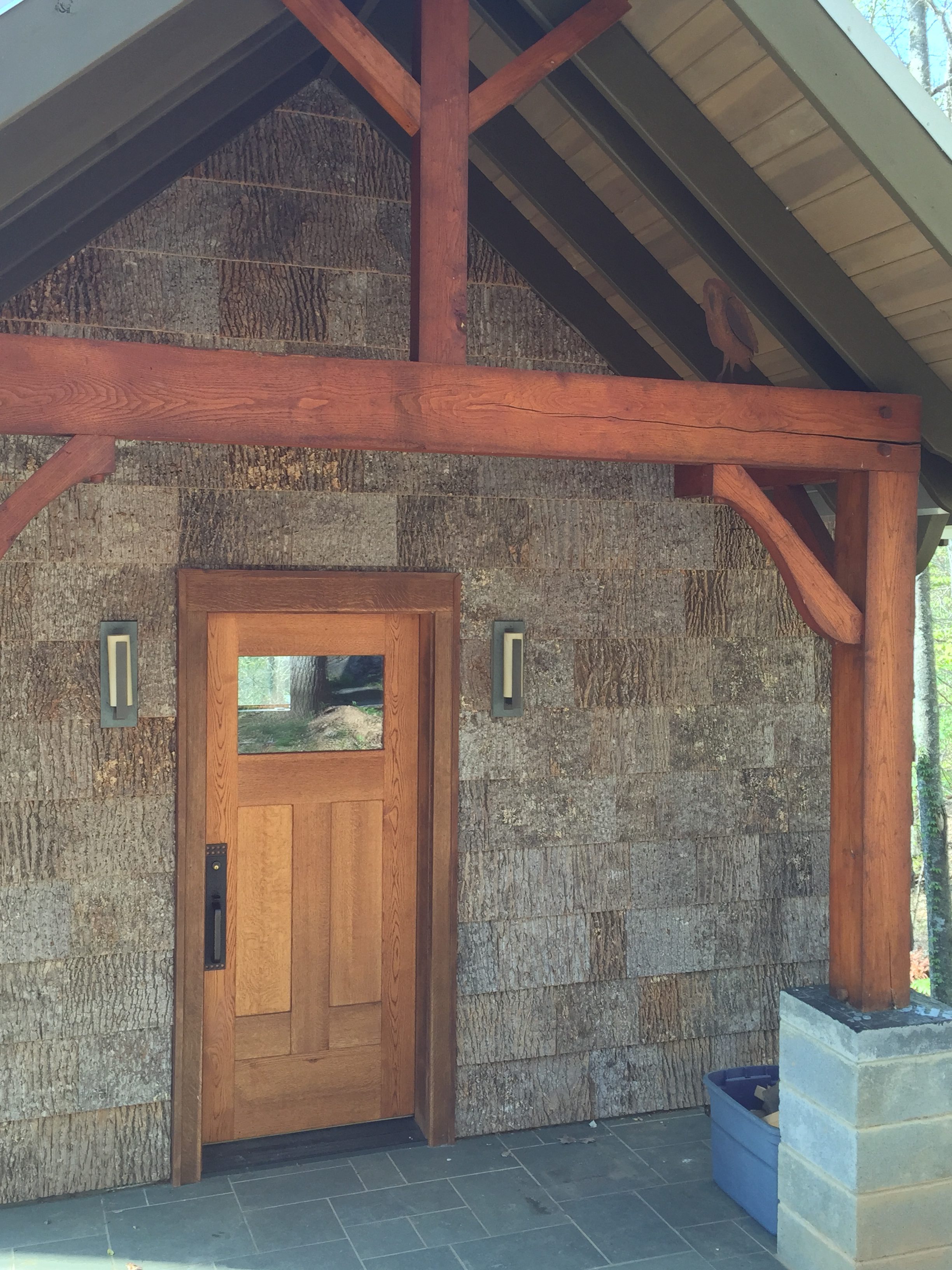
The guidelines encourage design that relates creatively to the vernacular building of the region. This does not mean that houses have to look like other houses in the region, only that they be designed with reference to the forms and materials typical in the region. This does not mean that new materials can’t be introduced, or that houses can’t be designed innovatively. In fact, the guidelines envision the gradual emergence of a distinctive High Cove architecture, as each new house responds to the houses that have come before.
The guidelines encourage a predominant use of wood, stone and glass as materials, and an architecture that follows the spirit of “Arts & Crafts” design. This includes appreciation of formal and functional simplicity, an aesthetic that achieves its effects in massing and materials rather than excessive ornamentation, and an architecture that celebrates, in some way, the craft of building. In combination with current thinking on “green” building practices and individual tastes and needs, we believe this approach can be a foundation for a economical, sustainable and beautiful building that is also expressive of the spirit of community.
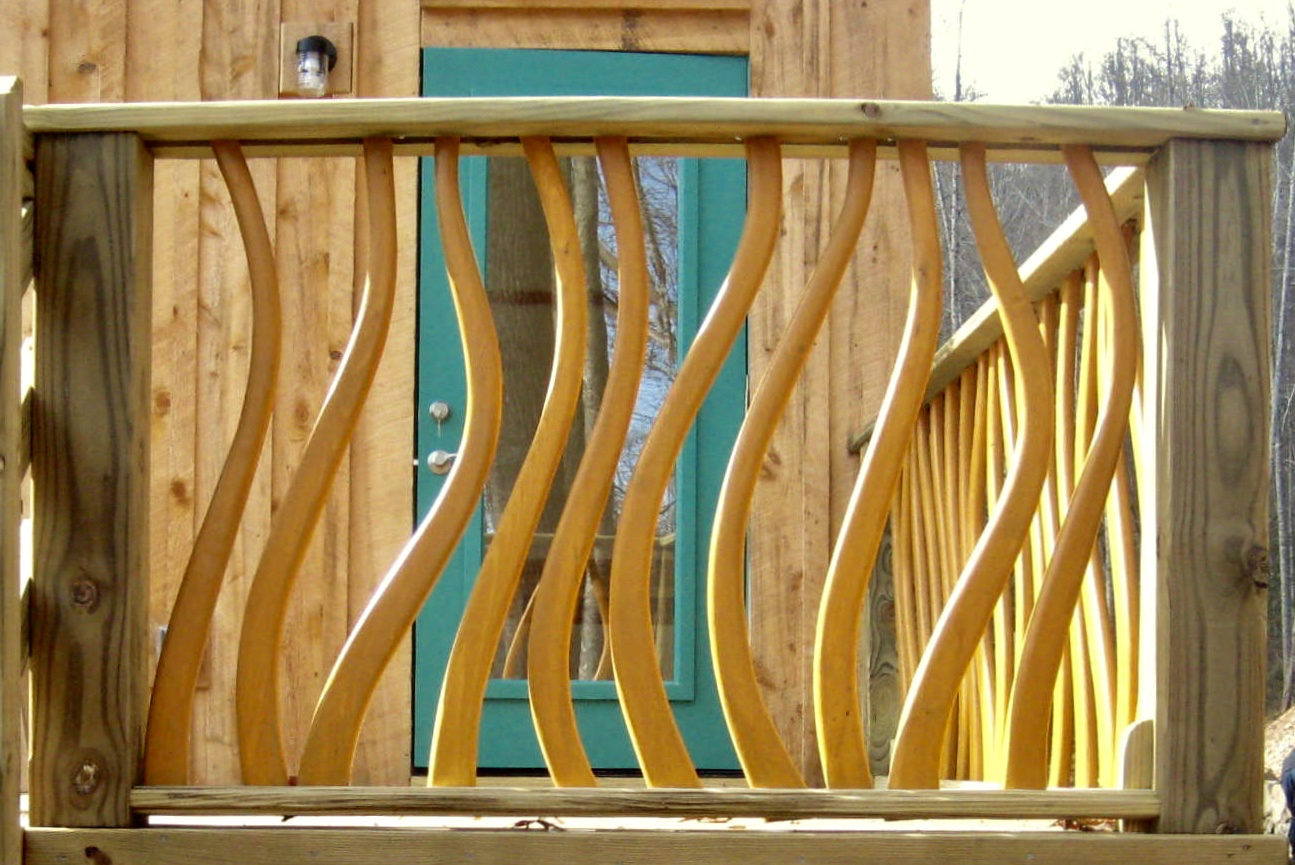
The guidelines encourage each house design to include at each one feature that explicitly celebrates craft, and something that is a bit whimsical and artistically expressive of the owners. The latter has taken the form of the unique quilt squares that have been added to houses (and even to the High Cove barn).
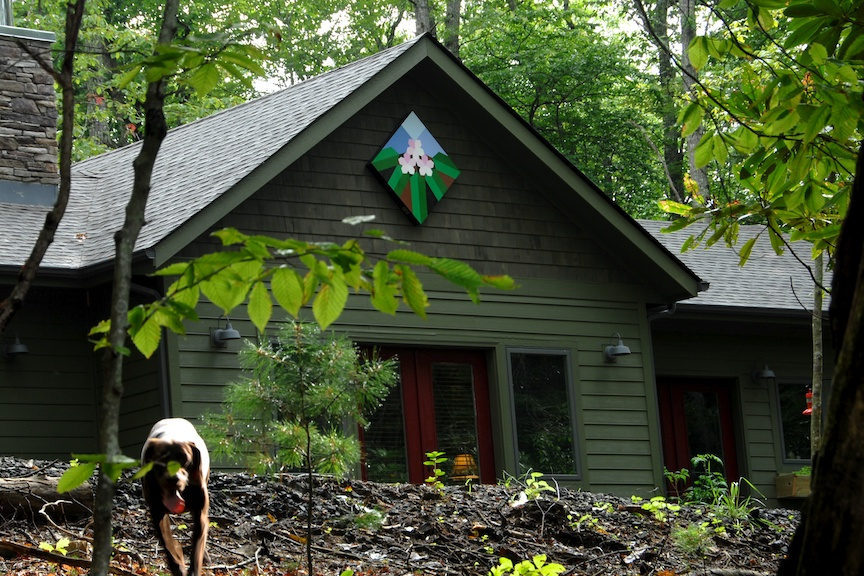
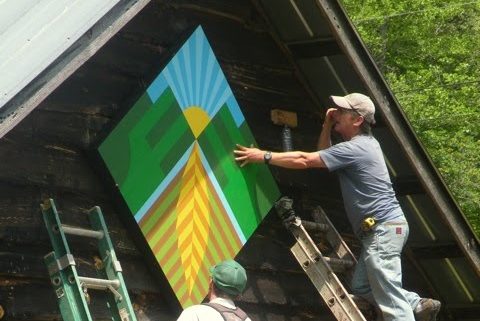
The quilt squares in High Cove were inspired by a local program that has been decorating buildings throughout six contiguous counties, thanks to an organization called Quilt Trails of Western North Carolina. At last count, there were more than 200 blocks installed in Mitchell and Yancey Counties.
Each quilt block tells a story. They are custom-designed to represent the history of the land, the building or the family. There are three blocks currently in High Cove, including the one that we had designed for High Cove (and placed on the barn).
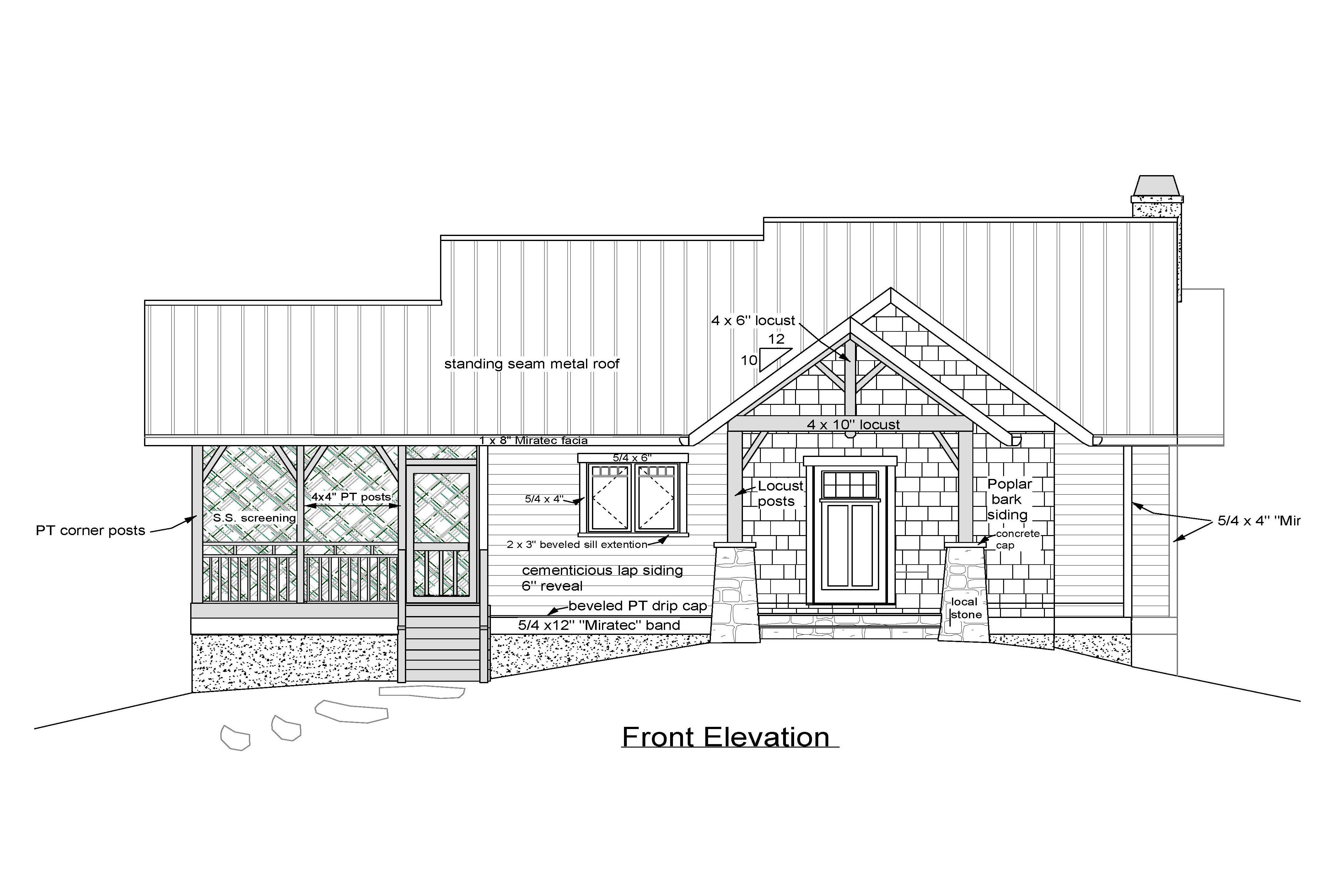
All building designs are subject to a design review process. However, the Town Architect and design review committee work closely with homeowners and builders to meet the spirit and not just the letter of the codes. The purpose is not to restrict creativity, but to elevate the art of building to a common standard. We intend the architectural standards to be more a resource for creative and sustainable building than a constraint. We expect and encourage creative responses to the standards, and insist that written rules should never get in the way of excellence in design.

