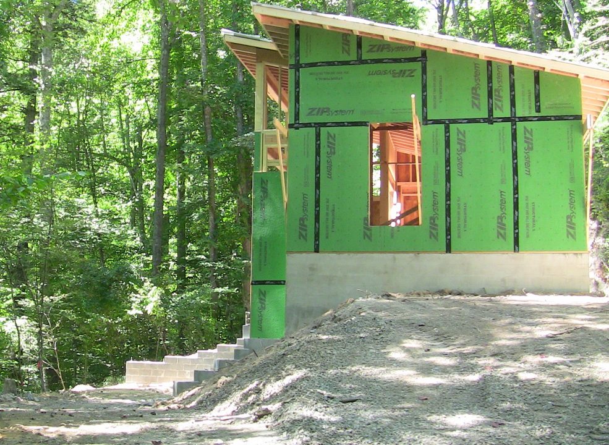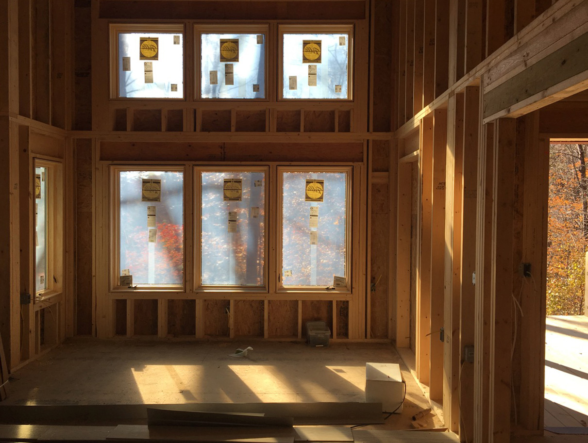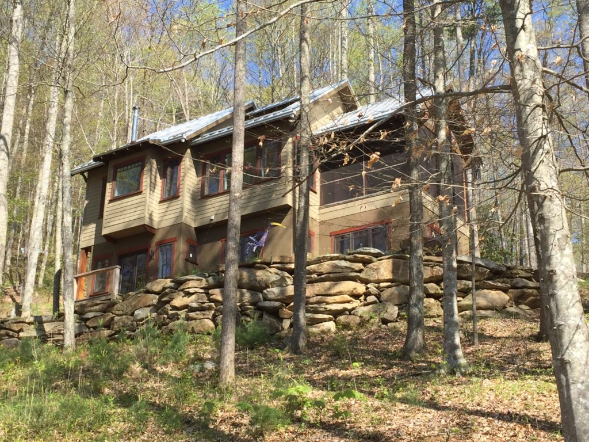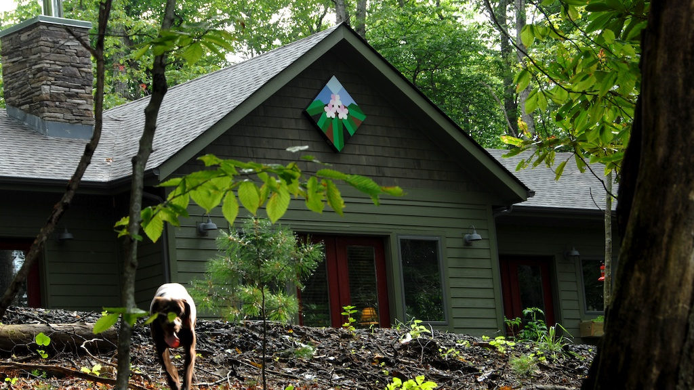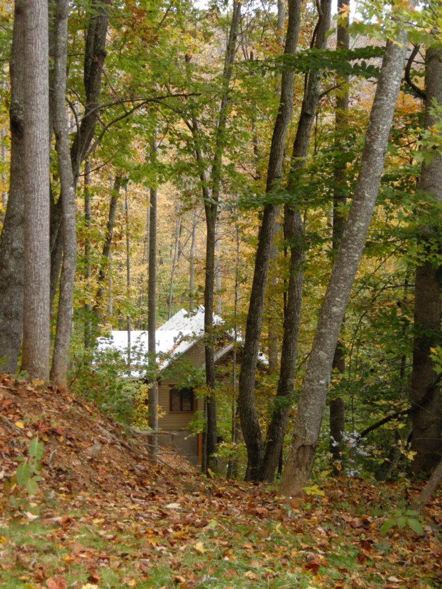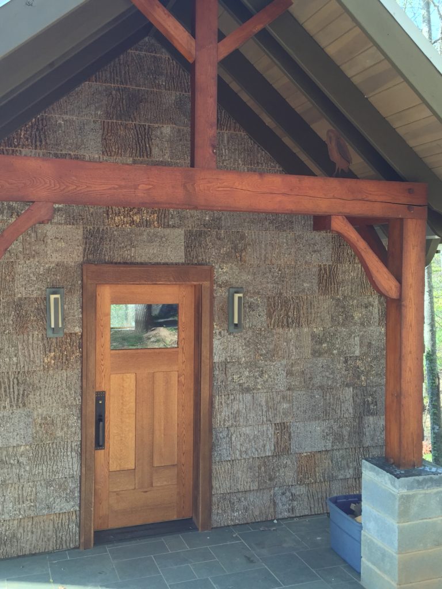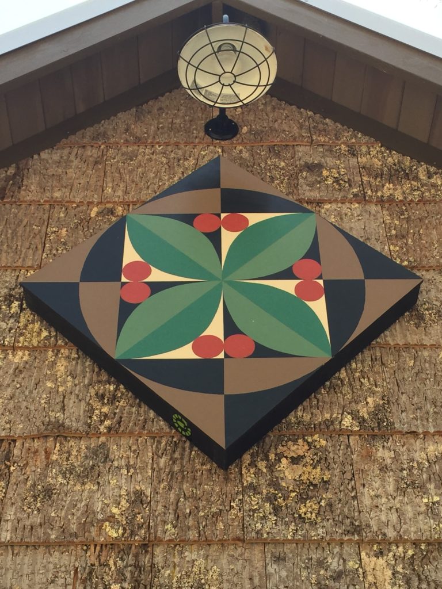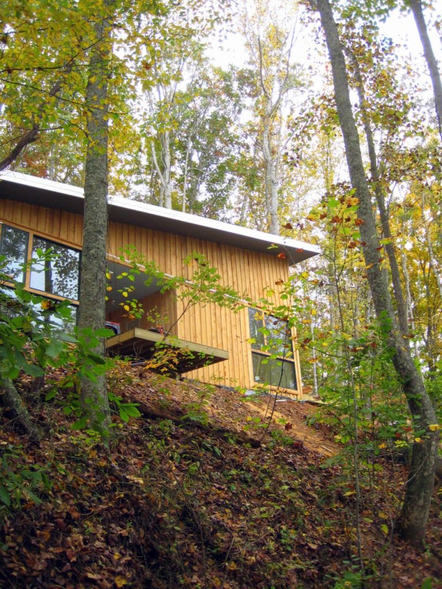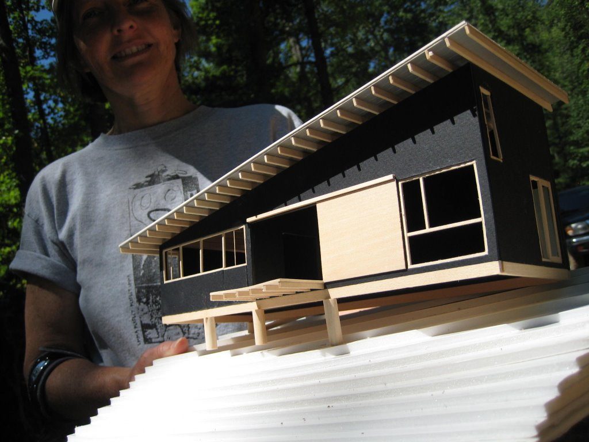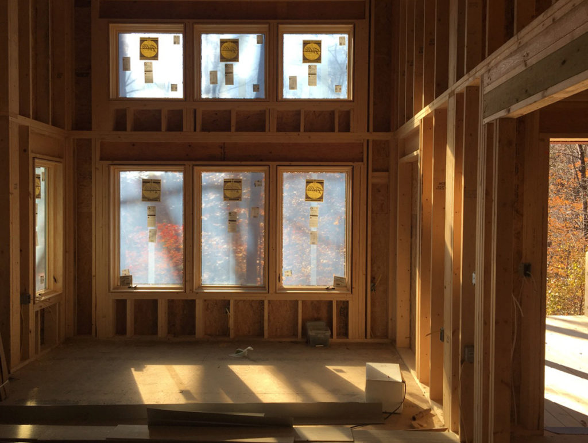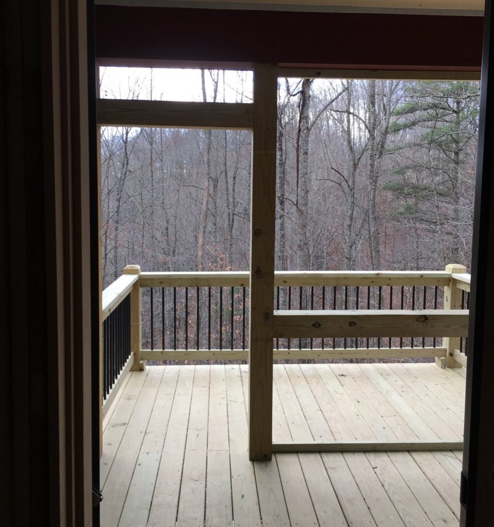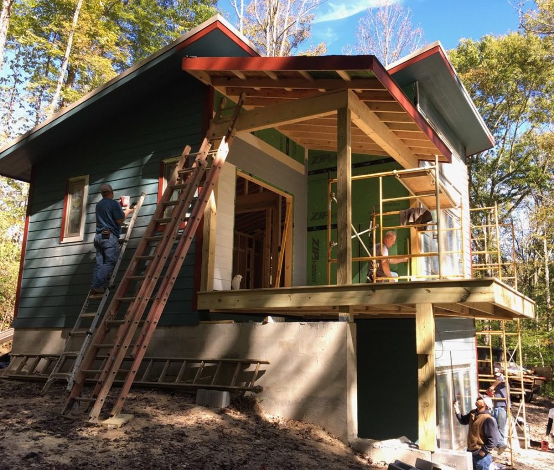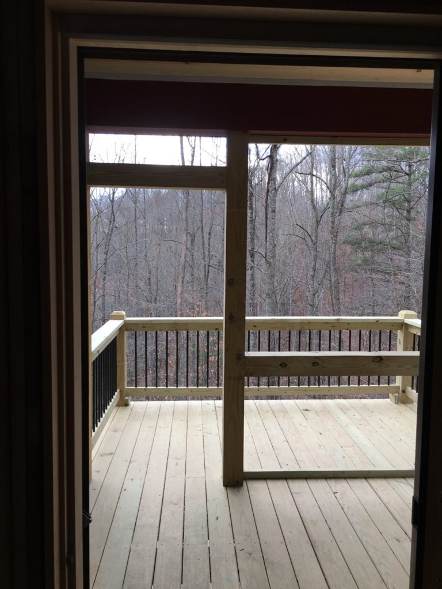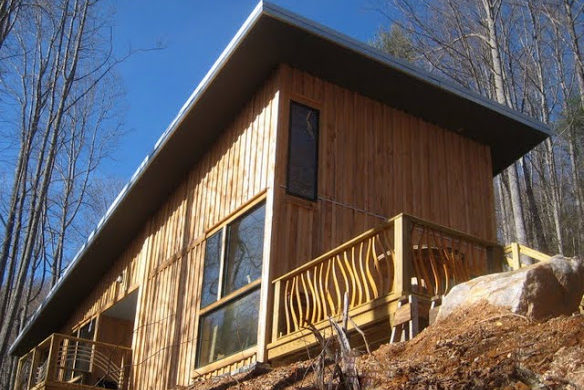Photo Gallery
The houses in High Cove are somewhat varied in their architecture, but they have a number of key characteristics in common: all of them are small, thoughtfully designed to meet their owners’ needs, crafted with careful attention to detail, and meet the North Carolina Green-Built standards.
For detailed case studies:
Have you ever considered downsizing to a tiny house?
The tiny house movement has emerged over the last 20 years. As the average square footage of houses on the market had grown, and a higher percentage of families found themselves unable to afford to support larger houses, the tiny house emerged as an option for those who wanted to reduce their ecological and actual footprint, live more simply with less stuff, and to be less burdened by housing costs.
There is no general agreement as to what defines a tiny house. The concept includes everything from hand-crafted houses on wheels that are as small as 100 square feet to site-built structures up to about 500 square feet.
After a lot of consideration, it was decided that the available tiny houses on wheels are not appropriate for sites in High Cove’s neighborhoods. However, a number of houses under 500 square feet have been built.
If you are interested in learning more about tiny houses in High Cove, you can Olga Ronay’s reflection on their tiny house (the first house built in High Cove). Also, we have case studies of two tiny houses below.
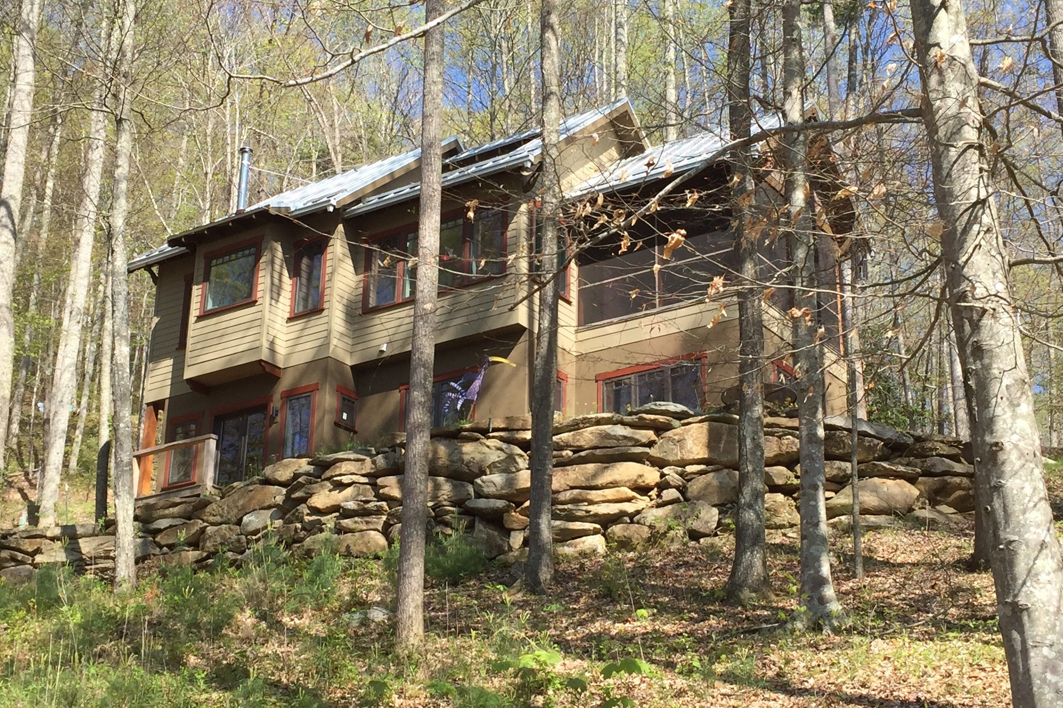
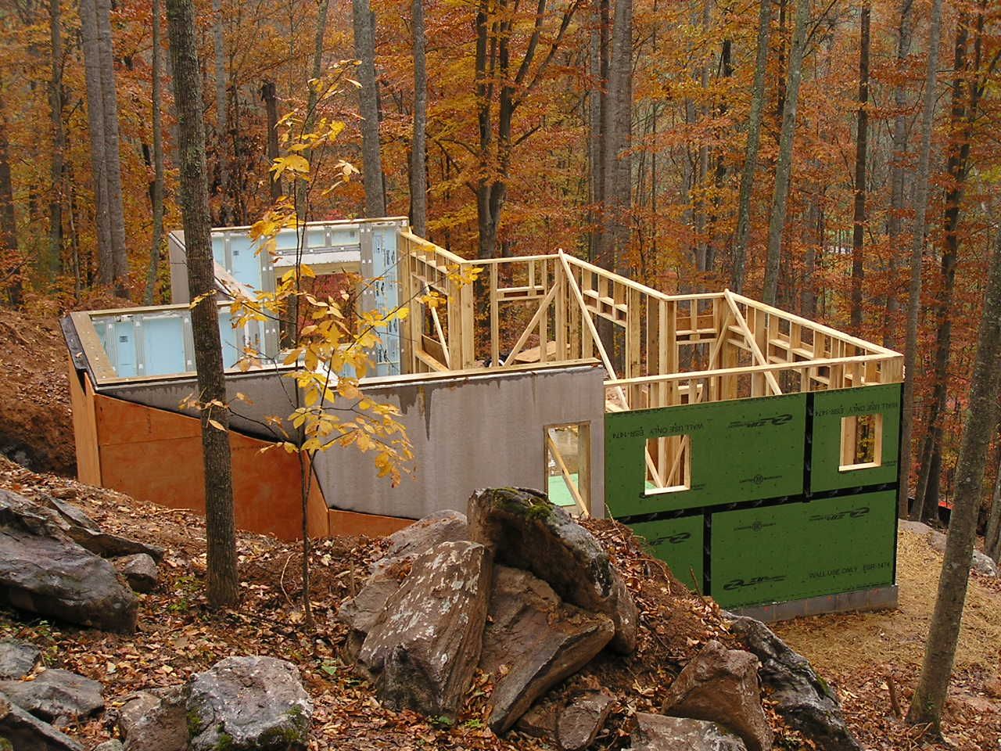
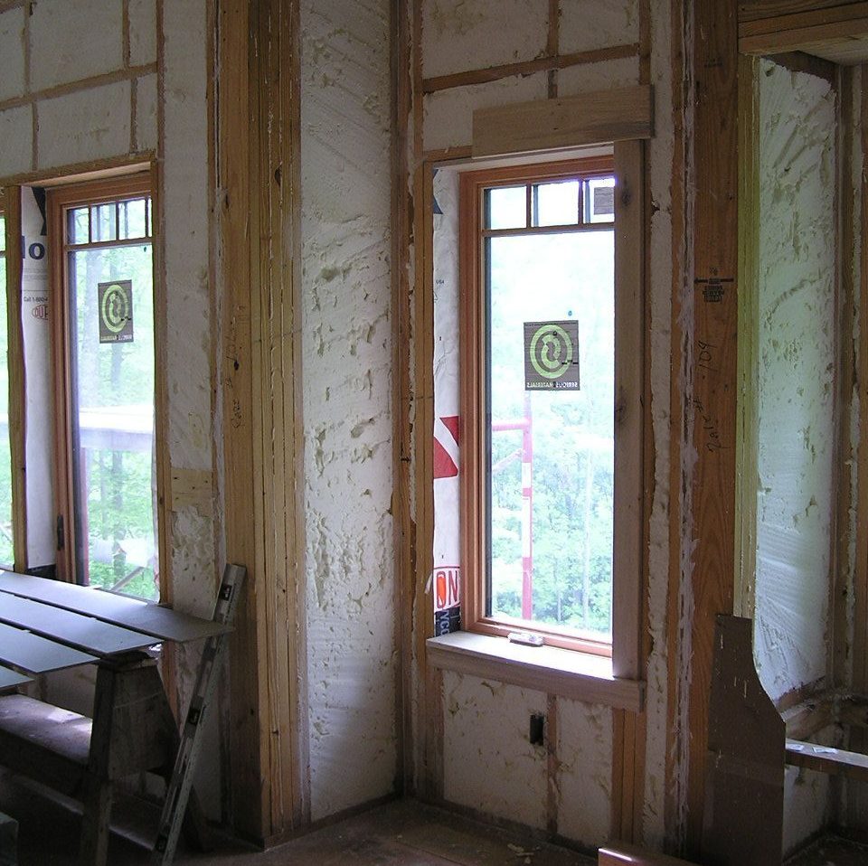
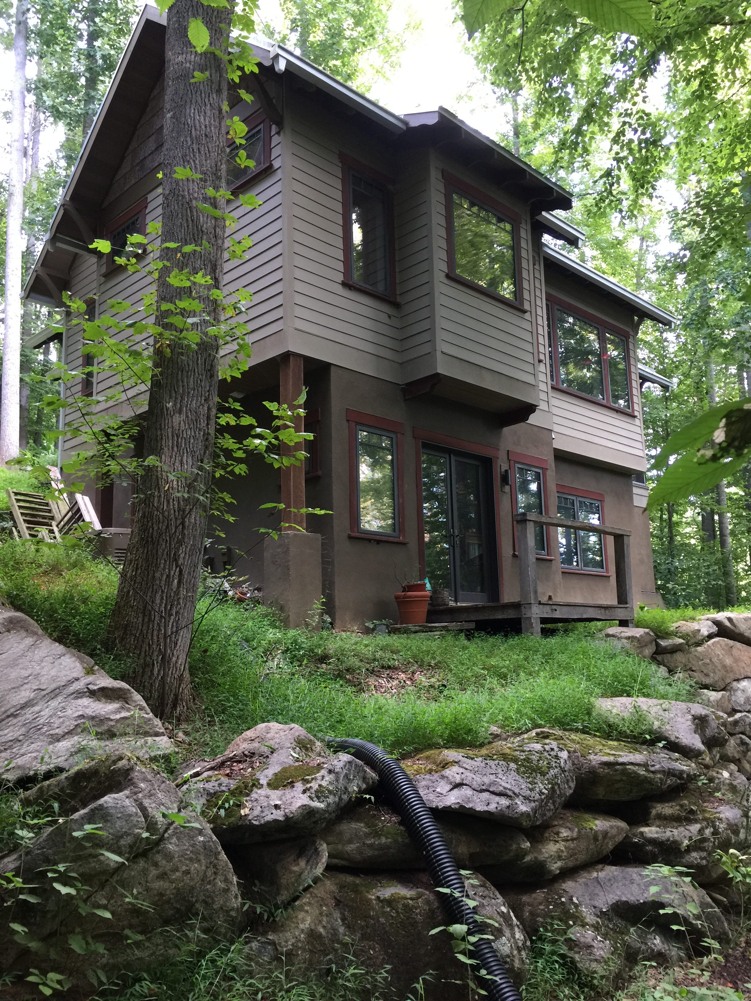
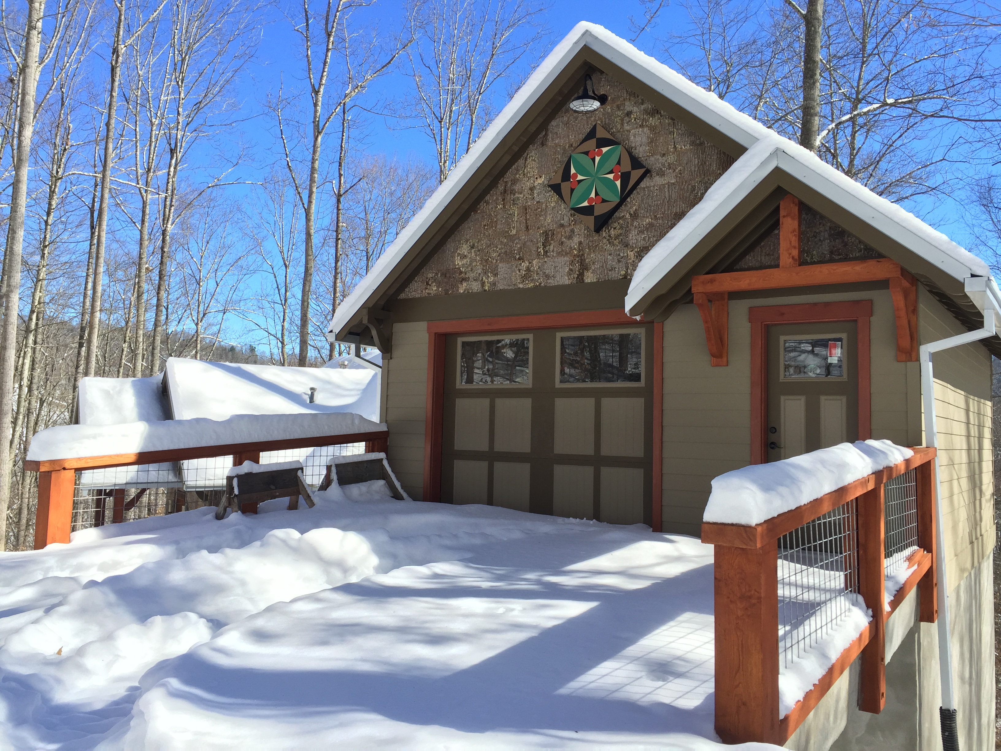
Case Study #1:
“Wintergreene”
A Gold-rated NC Green-Built Home
One of the first houses built in High Cove, the owners worked hard to make their house as green as possible. For the owners’ detailed discussion of their build, you can read more on highcoveliving.org.
Constructed July, 2009 through October, 2010.
1,307 sq.ft. conditioned space; 1,587 sq.ft. total.
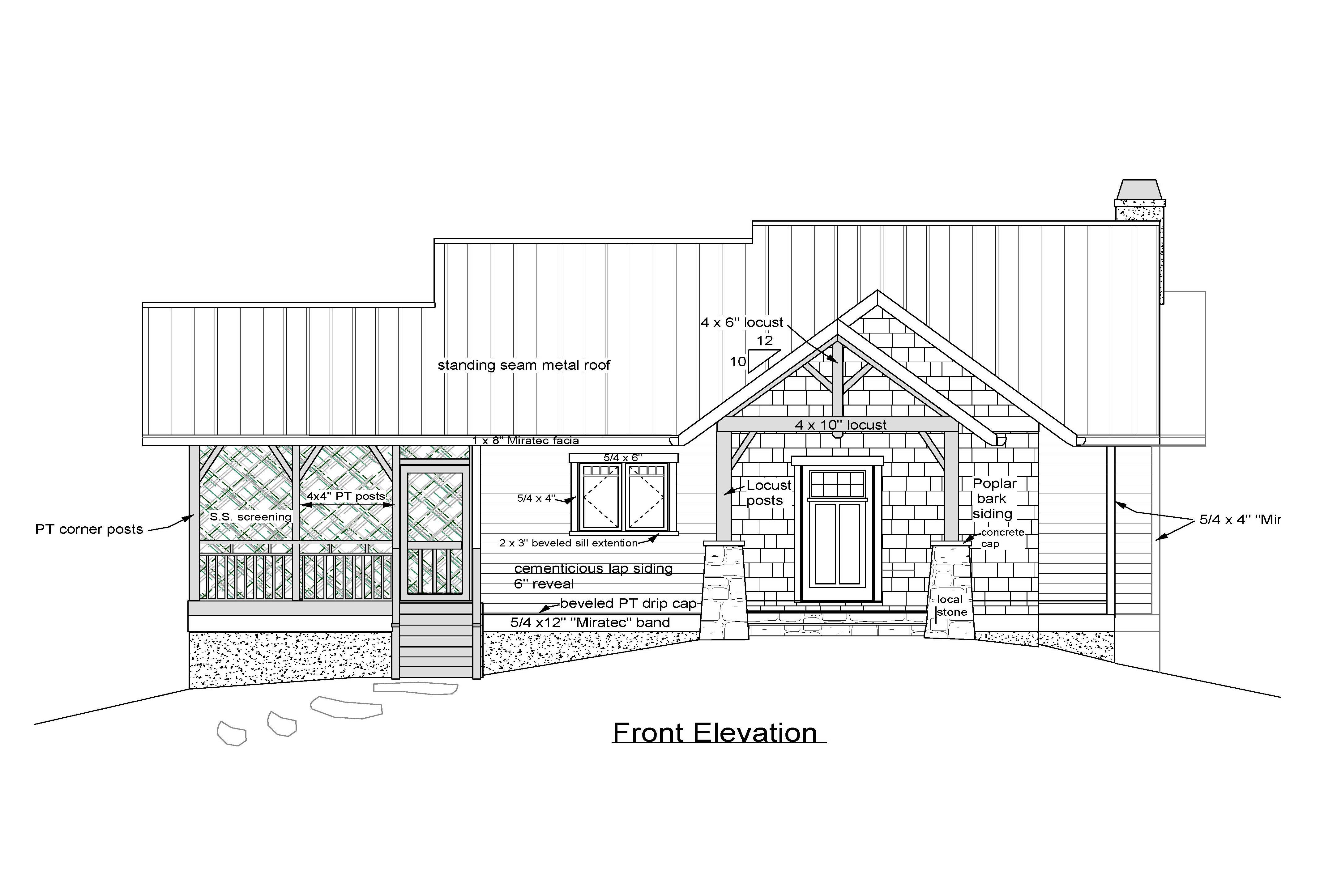
Construction
Combination of Superior Wall (custom fabricated concrete wall forms) and 2×6 advanced
framing.
Insulated with open cell foam and blue board, walls to r-30+, roof to r-50+;
Exterior clad in Hardie siding, locally sourced poplar bark shingles, and traditional stucco
Energy Efficiency
HVAC: 1-1/2 ton Climate Master geothermal heat pump with de-superheater, Ultimate Air ERV;
Back up heat from Energy Star and EPA rated wood burning fireplace insert.
HWH 80 gallon Solar Contender (2-40 gallon tanks), lower tank heated by waste heat supplied
by de-superheater; Pre-plumbed for solar thermal
Energy efficient appliances (refrigerator, dishwasher, washer/dryer, induction stove); LED, low-
voltage, and limited CFL lighting; whole house back-up generator (7kw), propane fueled
Cost of energy $50-100 per month, averaging $70.
Special Features
Special green features include use of site-harvested lumber for floors, beams, all exterior trim,
custom built front door, built-ins, and some ceilings; locally- and regionally-sourced architectural
and landscape stone; no pressure treated lumber; all finishes and adhesives no- or low-VOC.
Garage & Studio
Construction May, 2015 through February, 2016;
250 sq.ft. conditioned space; 720 sq.ft. total
Combination 10″ ICF (insulated concrete forms) for crawl space, studio walls, garage floor, and
bridge, 2×6 advanced framing for garage
Studio insulation provided by ICFs and 10″ of concrete, walls r-26+, roof averaging r-36+
HVAC Mitsubishi minisplit, Panasonic ventilator, LED lighting
Cost of energy $20-30 per month
Case Study #2:
J & O’s Studio
Certified “Gold” Green Built Home.
Total square feet: 225 square feet of living space, plus 225 square feet of art studio.
Designed as an artist’s studio with a small, temporary living space attached, this tiny house has become the owners’ permanent and beloved home.
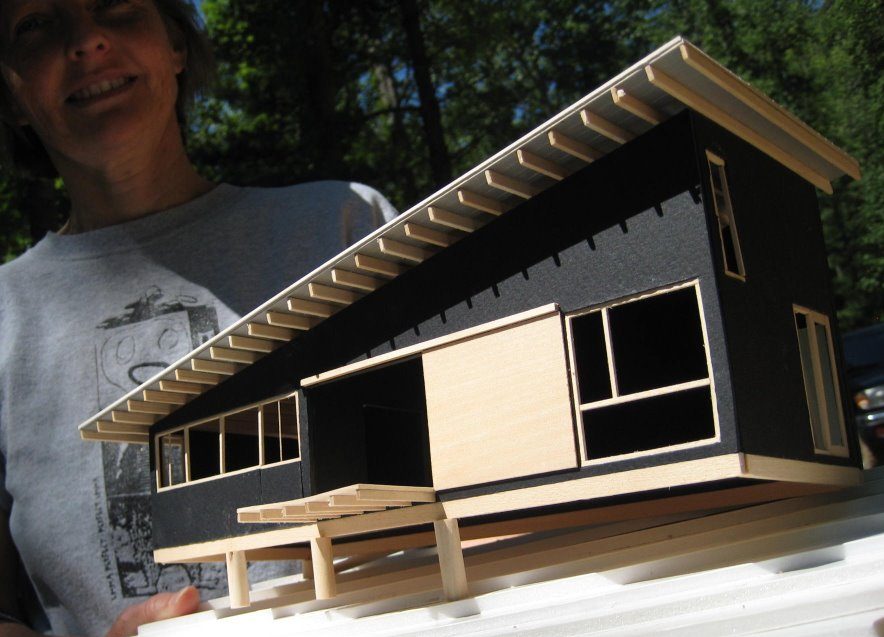
Construction
Built on reclaimed mica mine site Minimal tree clearing on site
Structural materials use engineered wood from small trees, saving old forests Well Insulated
Structural Insulated Panes (SIPs) create a tight, air-sealed unit
Stone foundation and garden wall
Hemlock siding – naturally resists rot and insects Hickory flooring from nearby eco-community
Energy Efficiency
R-38 walls, R-50 ceiling
Energy-efficient windows and doors Passive solar assist
Big windows facing south help heat the house
3’ overhang keeps out summer sun, lets in winter sunlight Efficient Heating, Lighting & Appliances
Mini-split heat pump also cools and dehumidifies Energy Star refrigerator, fans, lighting
LED and CF light bulbs Water Conservation Low-flow faucets & toilet
Special Features
Rainwater cistern for use in garden Healthy Indoor Air
Quiet, high efficiency fan for ventilation
Non-toxic paints & finishes
Local Materials (less energy to transport, keeps money in our community)
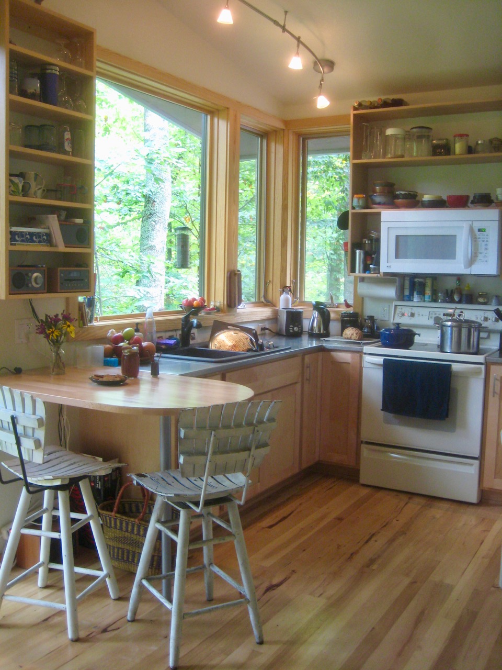
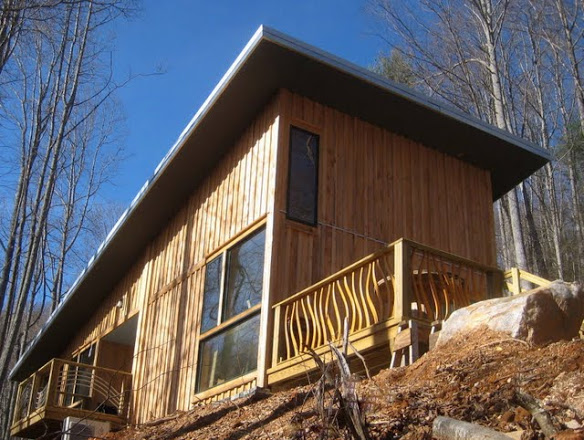
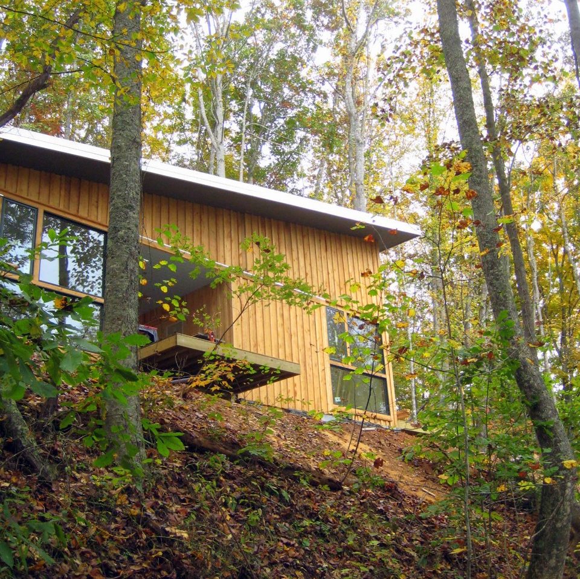
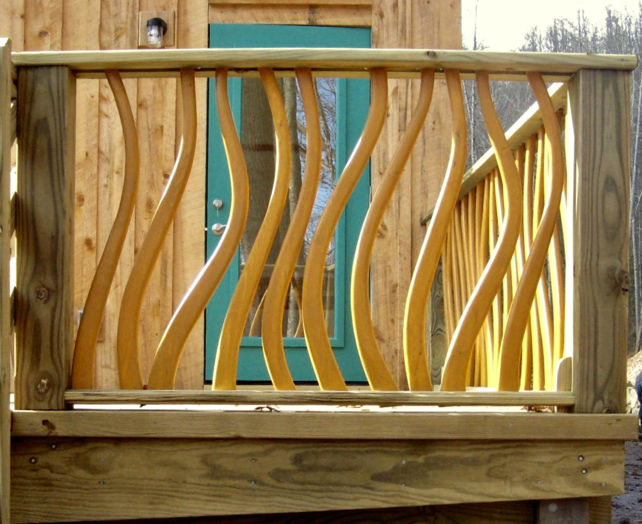
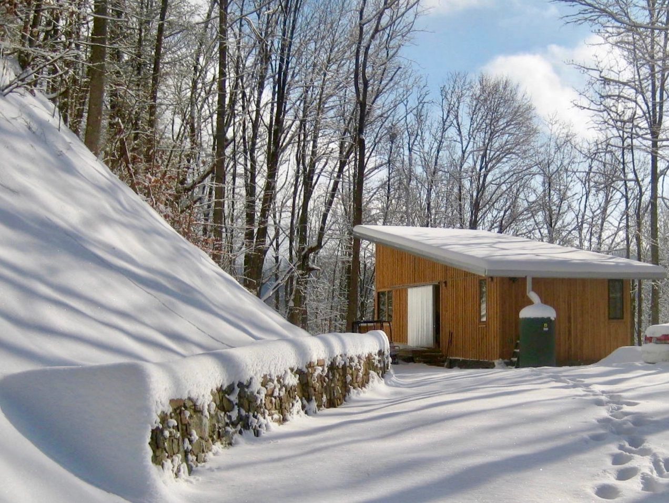
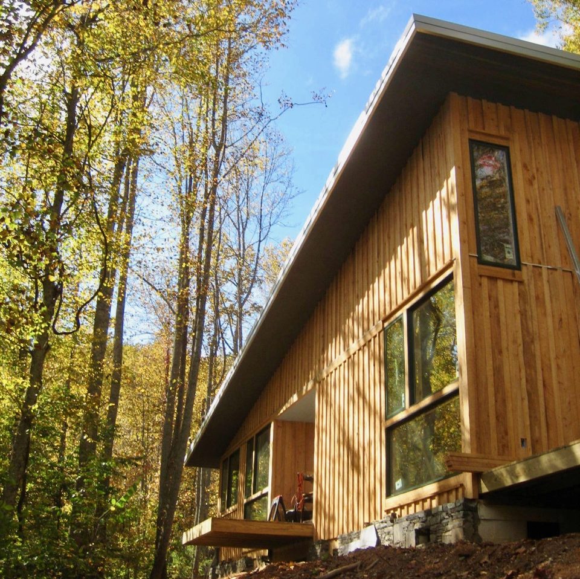
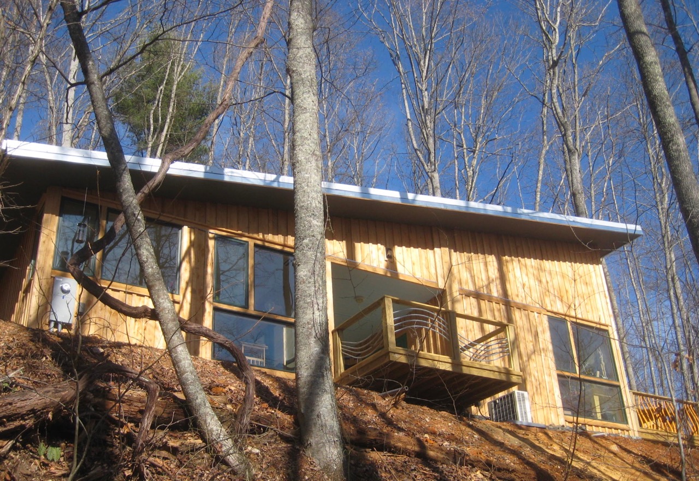
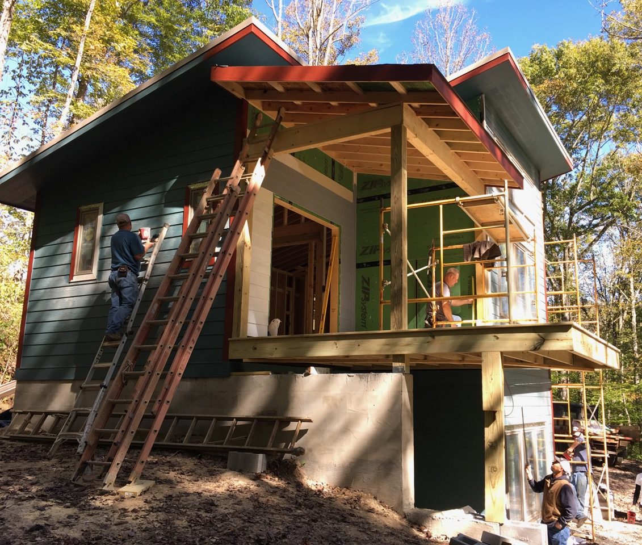
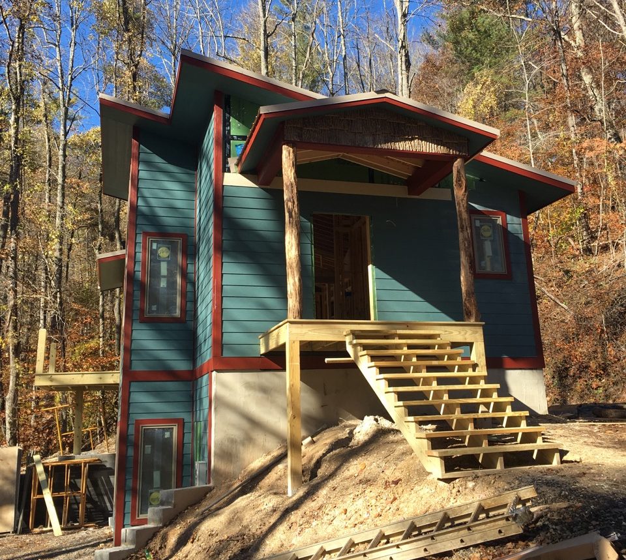
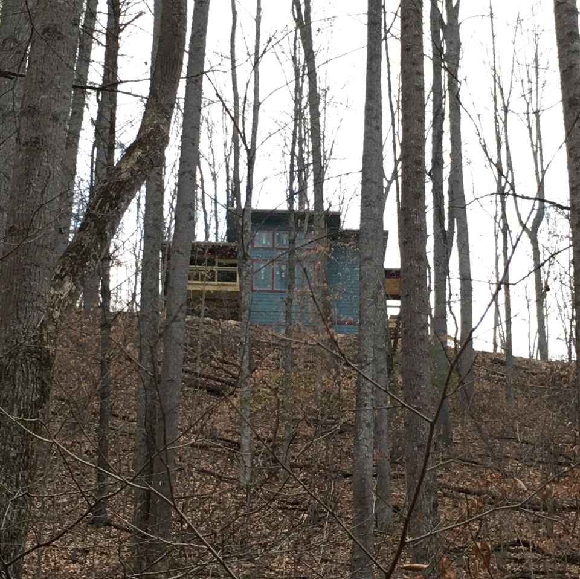
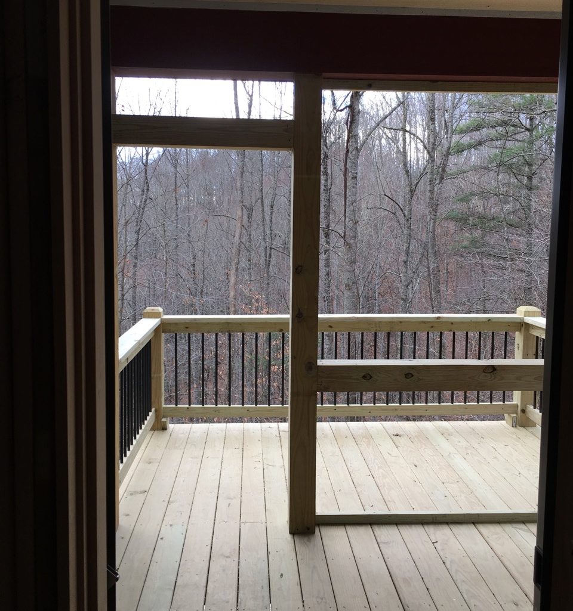
Case Study #3:
Kevin’s House
588 square feet (upper level)
332 square feet (lower level).
This one-bedroom house has been designed with a separate studio apartment on the lower level.
This case study is still a “work in progress.” Please come back soon for the full information on this new house.
Construction
Energy Efficiency
Special Features
